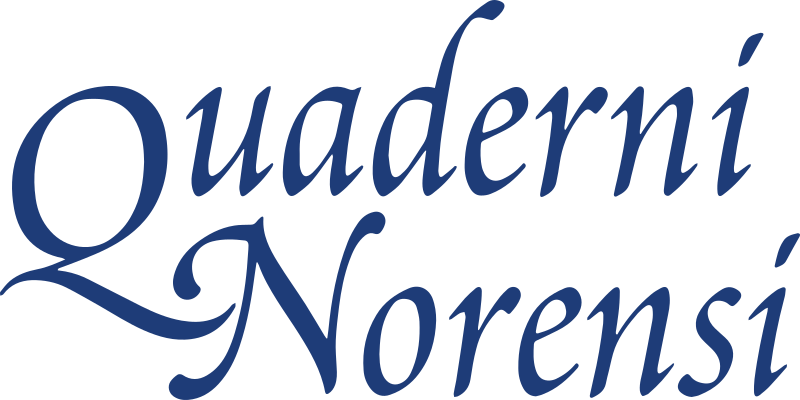Abstract
The discovery of building remains in the eastern part of the Roman settlement in Nora, dated back to the first phase of the imperial era, introduced new information and challenges regarding the understanding of the evolution of the ancient site. The aim of this work is to propose a reconstruction hypothesis for one of the rooms of the building, Room III-XIII, through a multidisciplinary approach that combines complementary sources of information and knowledge from the fields of Archaeology, Engineering and Material Science. Combining different sources of information, decisions were made for the floor configuration and the beam orientation, the spacing and shape of the beams, the roof configuration, the loads, the inclination and the pitch orientation. The result was to come up with 3 different configuration scenarios, with the existence of a main floor beam and a roof purlin supported by a masonry column being the most probable.Lo scavo dell’edificio romano nel settore urbano ad est del foro di Nora, datato per la fase d’impianto alla prima età imperiale, ha fornito nuovi dati e spunti utili alla comprensione dell’antico centro norense. Questo contributo mira a proporre un’ipotesi ricostruttiva per uno dei settori del complesso (vani III, XIII), mediante un approccio interdisciplinare che combini fonti di informazione complementari e conoscenze acquisite in ambito archeologico, ingegneristico e delle scienze dei materiali. Questo metodo combinato, ha permesso di proporre vari assetti possibili per il pavimento del primo piano, per l’orientamento, la disposizione e la forma della travatura, per la configurazione del tetto, per i carichi, l’inclinazione e l’orientamento della falda. Si è giunti a 3 distinti scenari ricostruttivi possibili: il più probabile prevede una trave maestro e travetti rompitratta, sorretti da una colonna in muratura.
Download
Giatreli A. M. (2020) "A methodology to the reconstruction of archaeological building remains. The case study of the Roman building in the Eastern district of Nora
", Quaderni Norensi, 8(1), 157-162. DOI: 10.14658/PUPJ-QUNO-QUNO-2020-1-21
Year of Publication
2020
Journal
Quaderni Norensi
Volume
8
Issue Number
1
Start Page
157
Last Page
162
Date Published
08/2020
ISSN Number
2280-983X
Serial Article Number
21
DOI
10.14658/PUPJ-QUNO-QUNO-2020-1-21
Issue
Section
Il quartiere orientale

 © 2025 Padova University Press - Università degli Studi di Padova
© 2025 Padova University Press - Università degli Studi di Padova